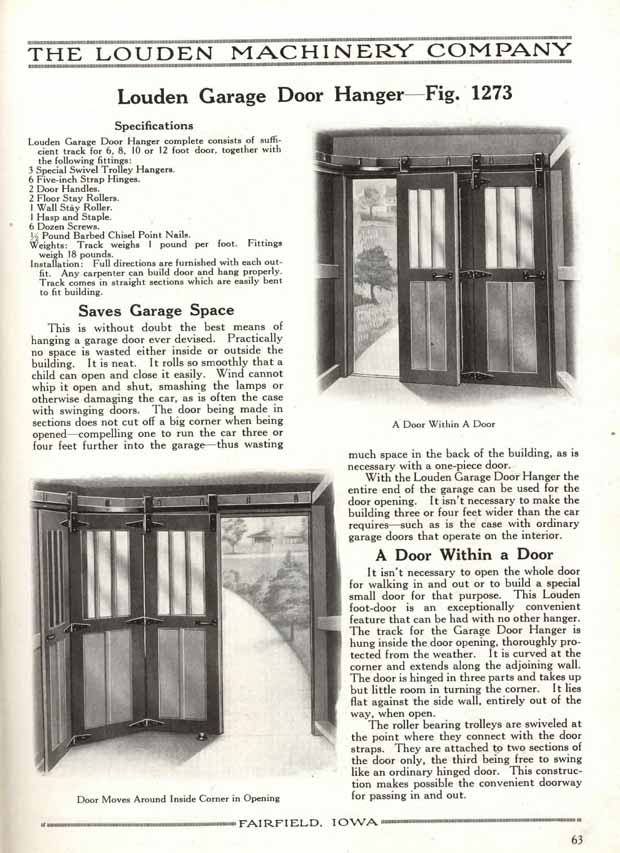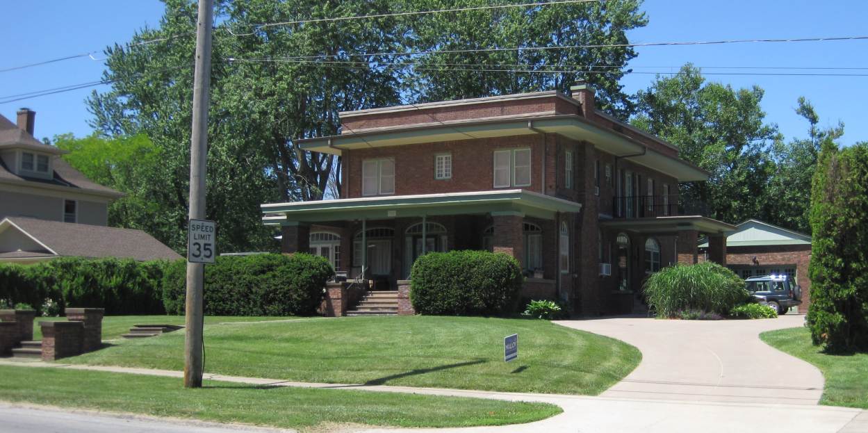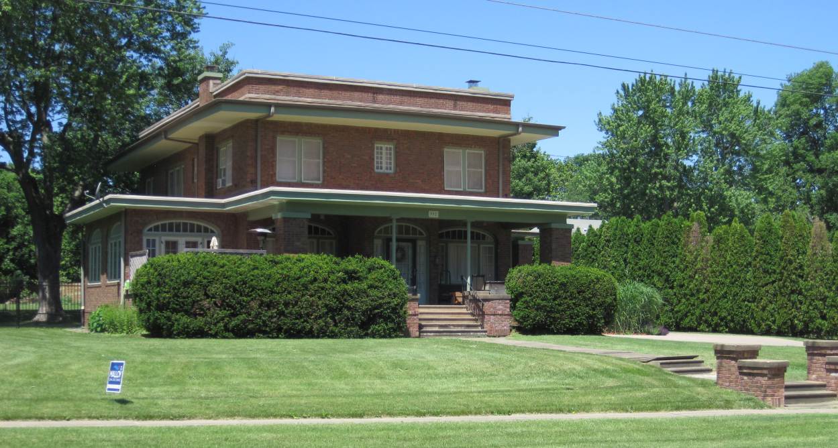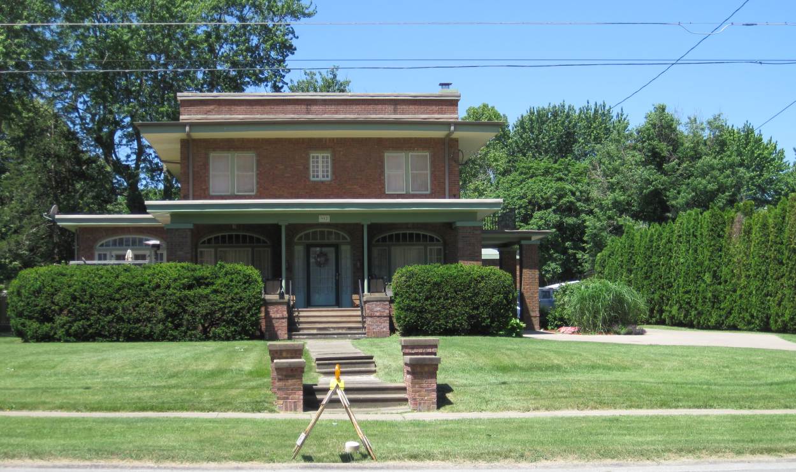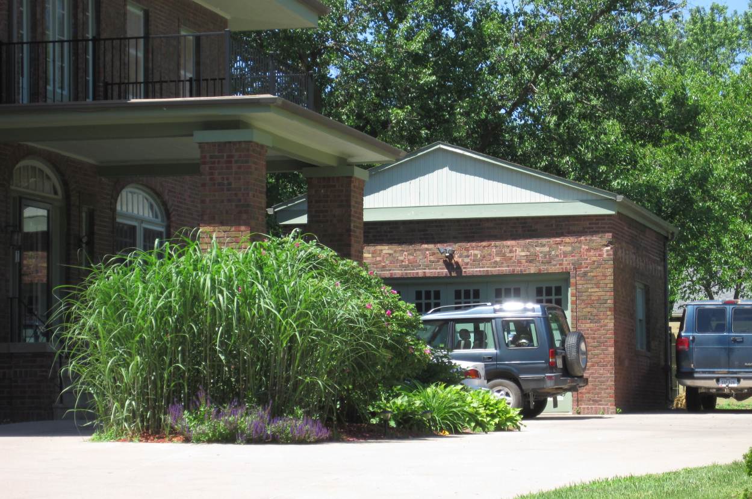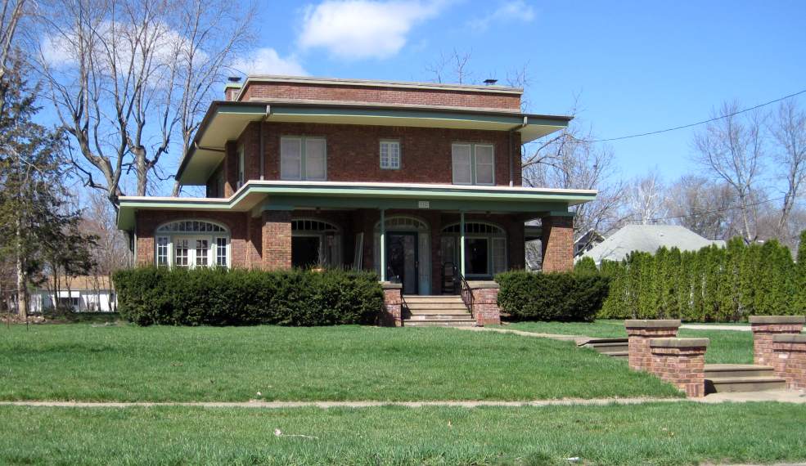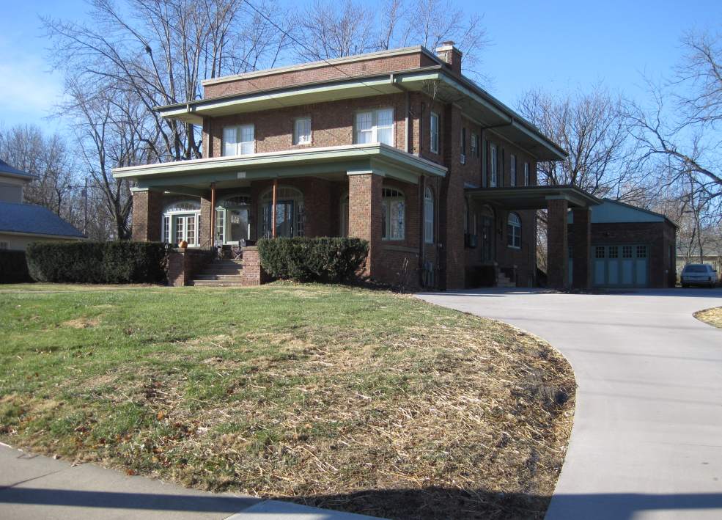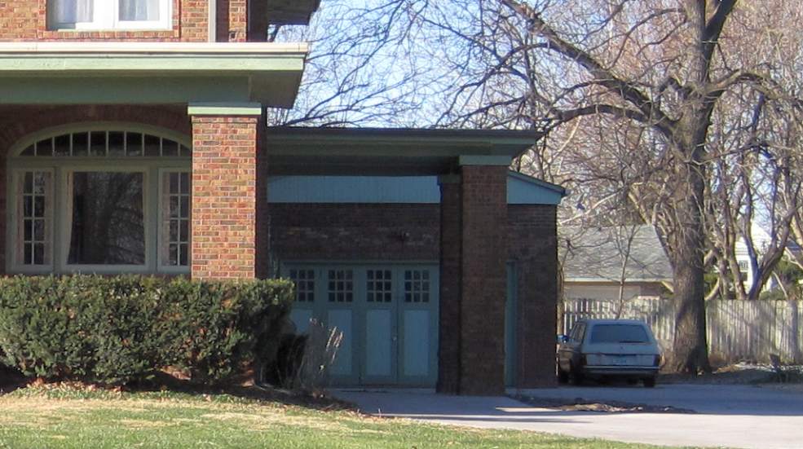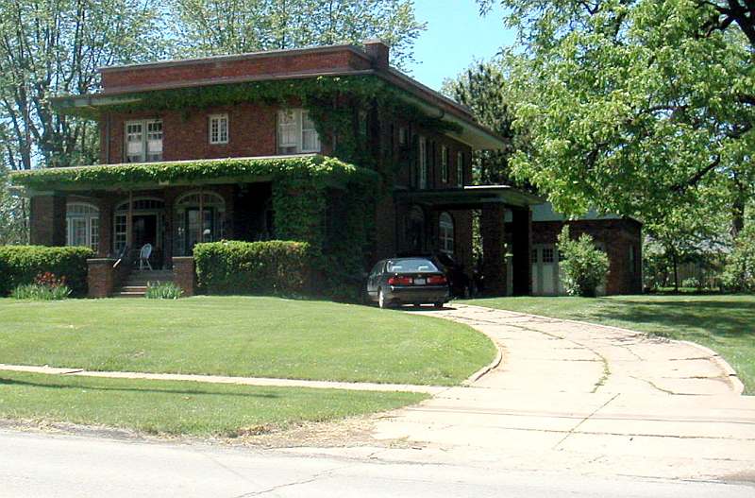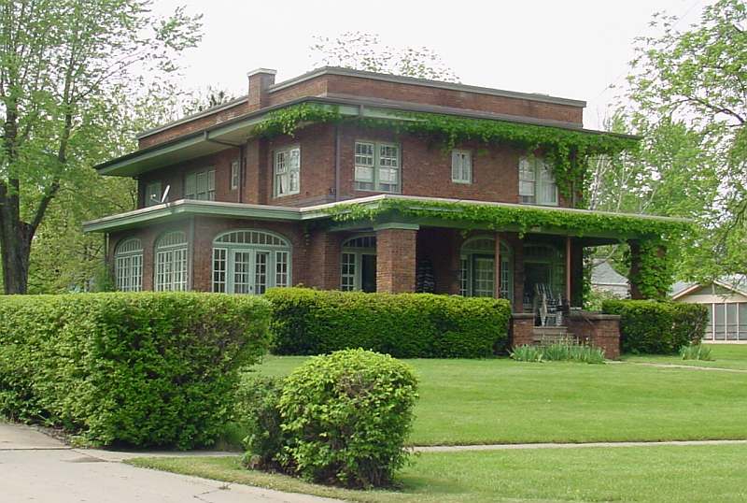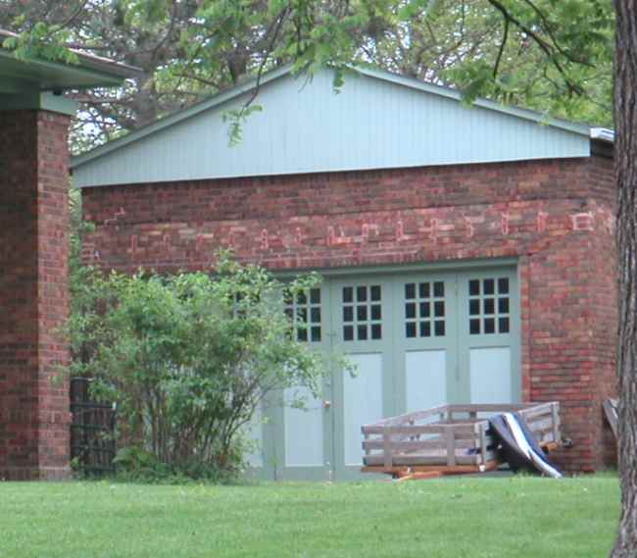 «
»
«
»
 «
»
«
»
Fryer liked the Methodist Church so much that he had Guy Carpenter (an architect with the Louden Barn Planning Service) design this two-story home using the same brick specified for the church.
The flat roof and horizontal lines show the influence Prairie-style had in Fairfield. The garage roof was flat before it was modified to the current gable roof.
The original Louden garage doors have been in use since 1920 (scroll down to see a catalogue page).
It was unusual in Fairfield in the 1920's to have such an elaborate concrete driveway.
Click here for the National Register of Historic Places Registration Form and photos for this building, which you can download.
Louden catalogue page.